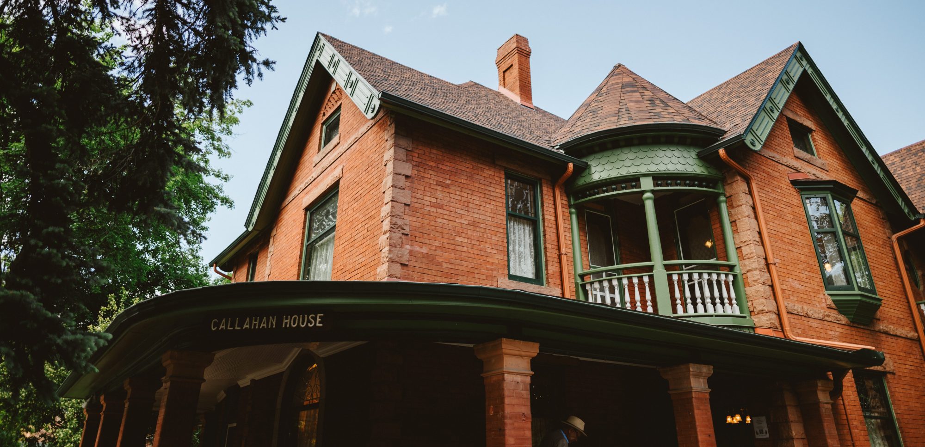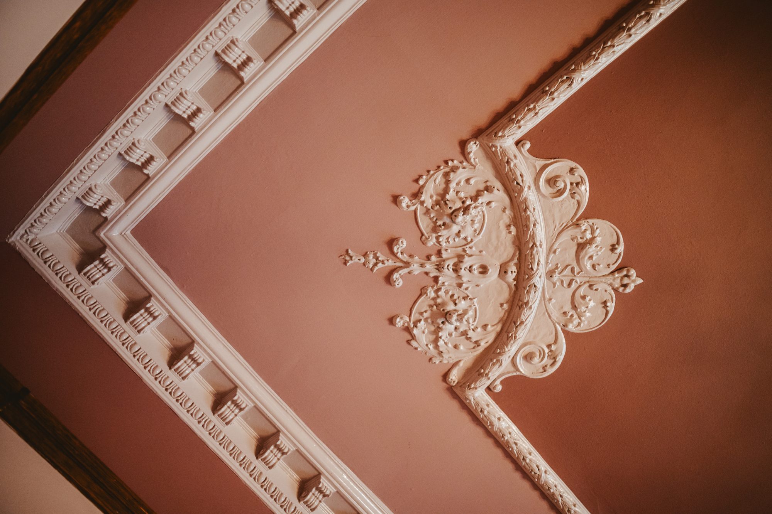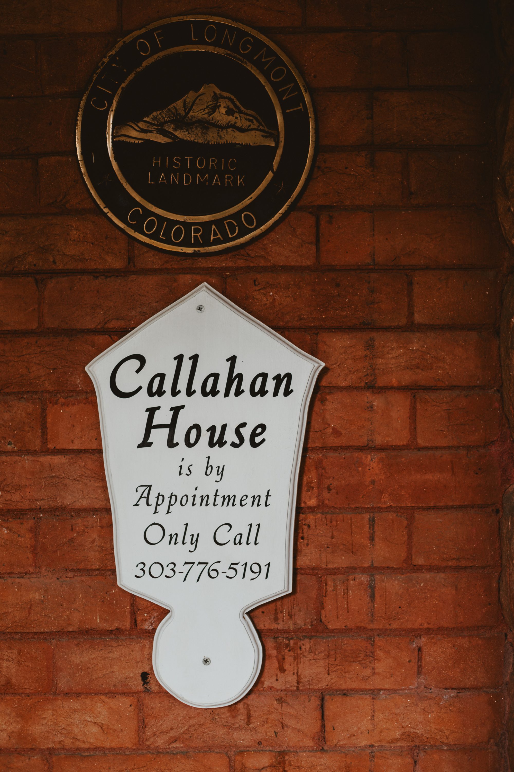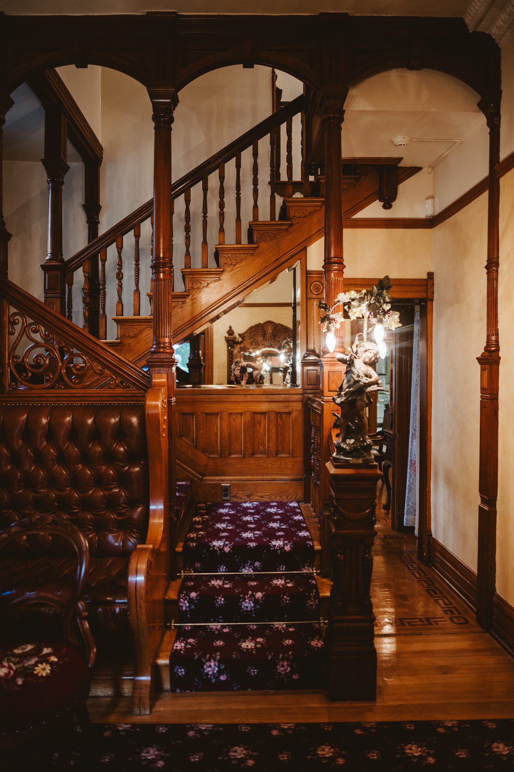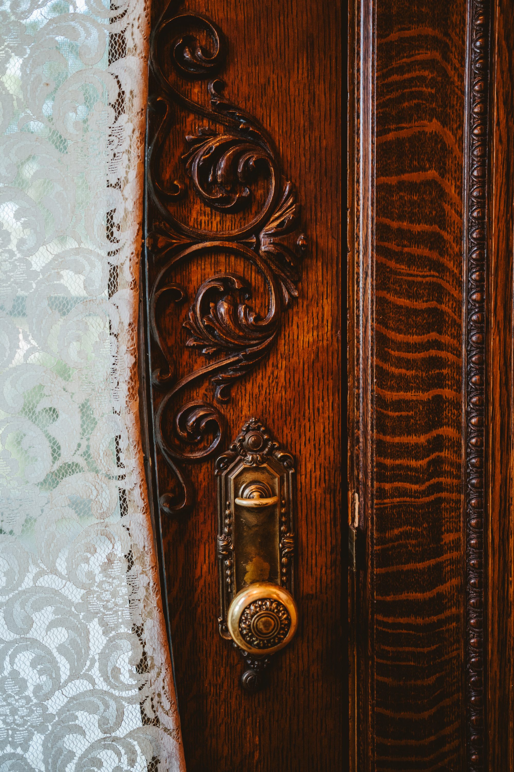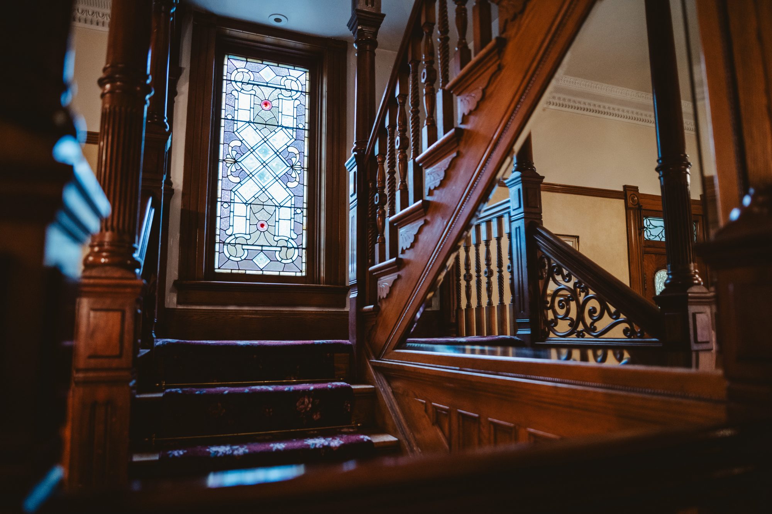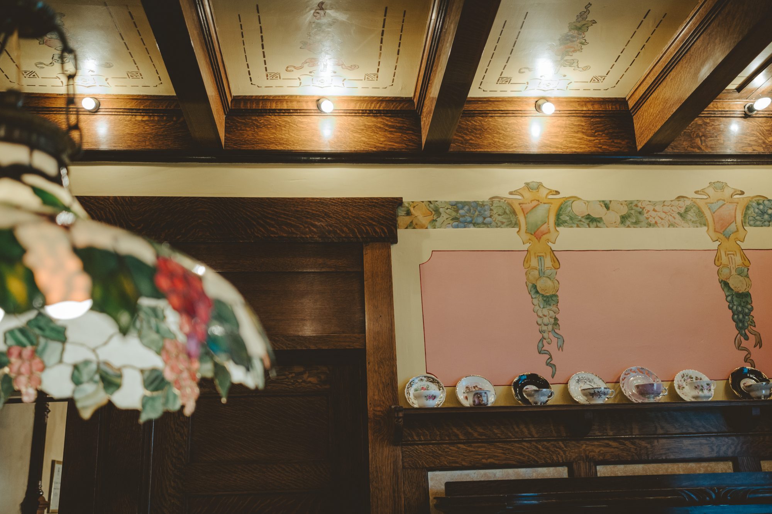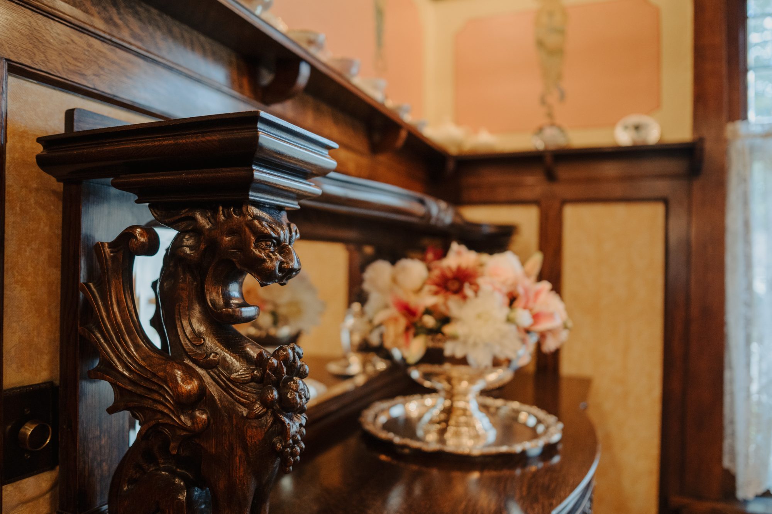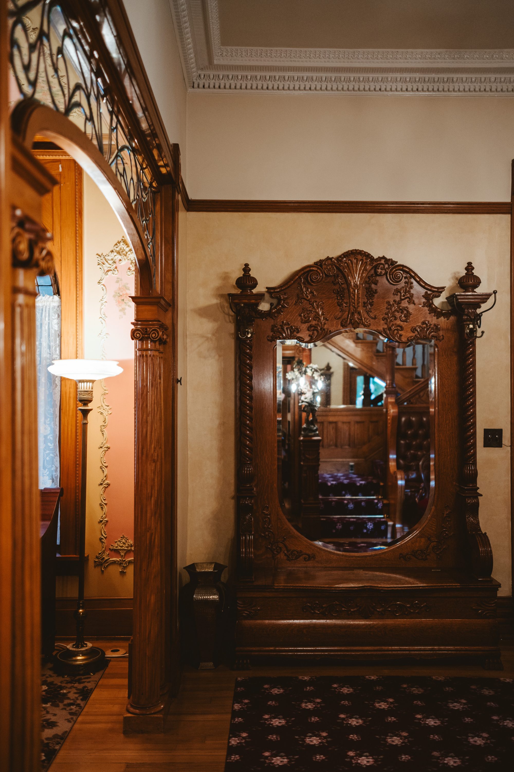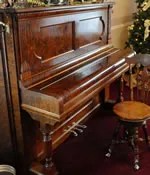Thomas M. Callahan was born in 1857 in Chillicothe, Illinois. He was trained as a teacher but became an itinerant photographer who loved to travel. He fell in love with and married Alice E. Barnett, a banker’s daughter, in Humansville, Missouri in 1886.
Together they moved west to Longmont in 1889 where they opened a small notions store on Main Street called “The Golden Rule.”
Their only child, Raymond, was born in Longmont in 1894.
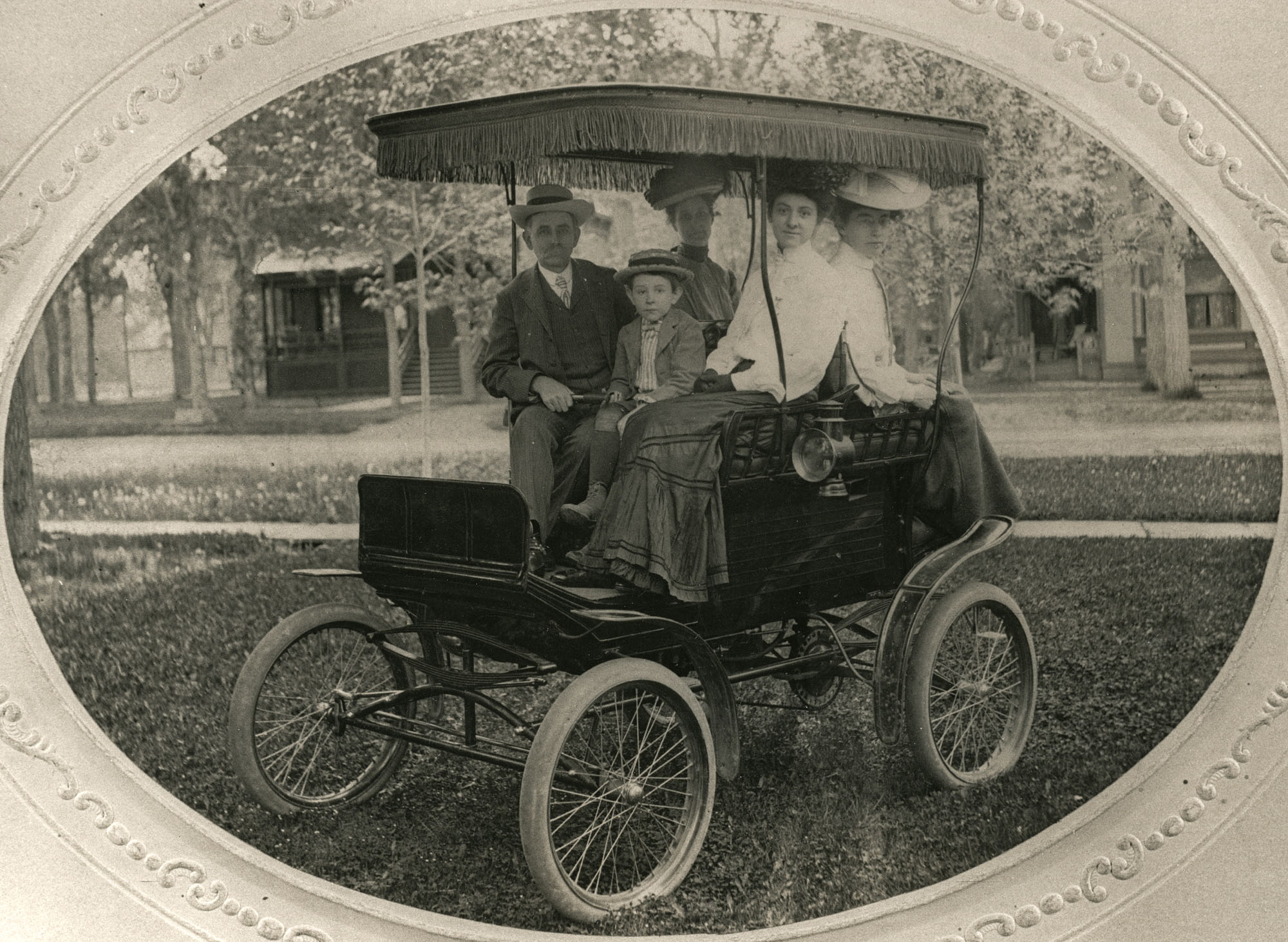
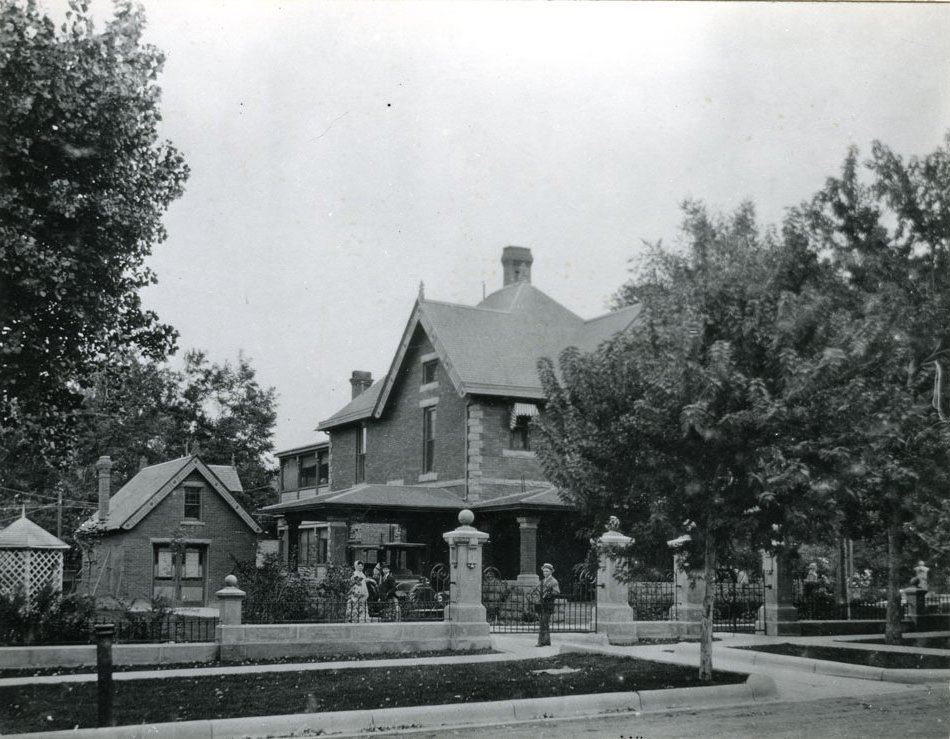
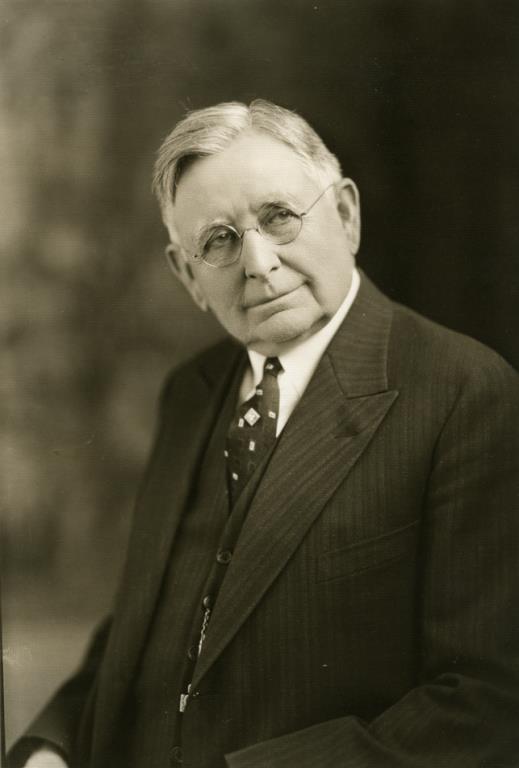
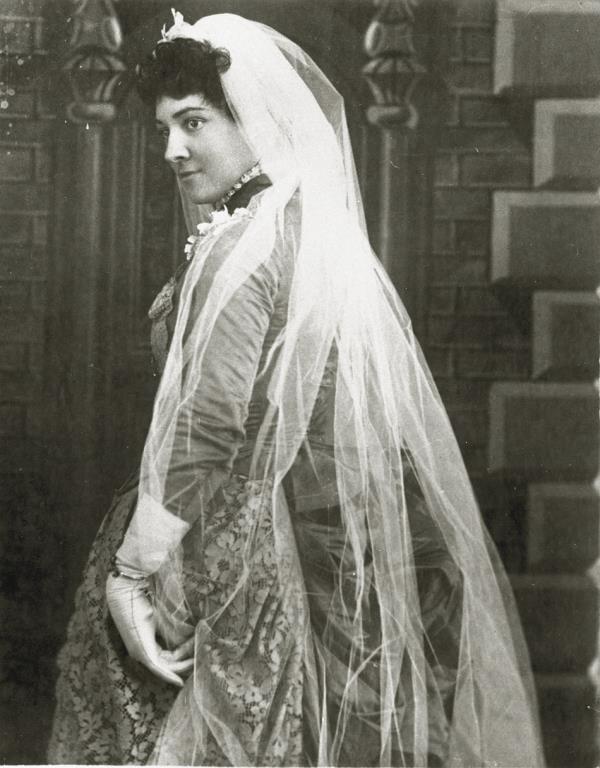
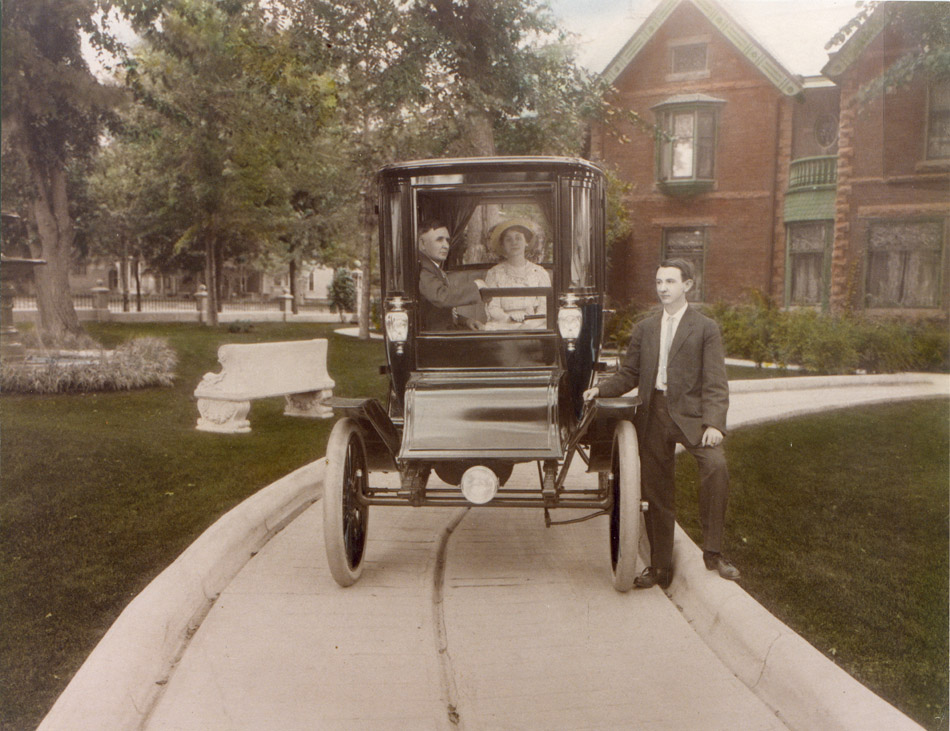
The Business
As their business prospered, the Callahans expanded into general merchandise, with Alice often in the lead making tasteful and stylish product choices. Thomas Callahan opened multiple “The Golden Rule” stores throughout the Rocky Mountain and Pacific Coast states where his well-trained Longmont clerks became managers.
James Cash (J.C.) Penney took a job with Callahan from 1899 to 1907 after Penney’s meat market failed. In partnership they opened a store in Kemmerer, Wyo., which would later become the first of Penney’s chain stores.
The Callahan House
The Callahan House was built in 1892 by James Wiggins for James K. Sweeny. The two-story red brick structure, detailed with Lyons red sandstone corners and sills, had four rooms on each floor and a full basement.
Thomas Callahan acquired the house in 1896. In trade for the house, Callahan, an investor in a lumber mill, shipped 17 train carloads of white pine lumber from Birch Tree, Missouri, to Pueblo, Colorado. Sweeny used the material in the construction of a flour mill.
After the trade with Sweeny, a number of modernizations were made by contractors E.G. Cauble and J.A. Buckley, including a hot water system, central heating system, and electricity, along with new paint and wallpaper throughout the house.
In the summer of 1904, workmen under the direction of E.G. Cauble and architect Frank Wiggins, son of the original builder James Wiggins, began work on the wraparound veranda along the west and south sides of the house. The special concrete work gave the porch a very distinctive Victorian appearance. In some earlier photographs of the house, sunshade awnings could be seen at every window.
In 1906, another phase of improvements began with a two-story addition to the east side of the house, which nearly doubled the size of the home.
The bathrooms and kitchen were tiled with ornate and patterned tiles in the floor and on the walls. The original kitchen became the formal dining room and a new kitchen with butler’s pantry was part of the addition.
In the southeast corner of the first floor was an office for Thomas Callahan with a private outside door for his business associates to enter.
The final phase of the transformation was carried out by interior designers from Chicago including ceiling plaster, floral and fruit wall paintings, ornate carved woodwork and parquet inlaid designs in the floors and hallways.
House Features
There is exquisite woodwork throughout the house with white mahogany in the parlor, fumed oak in the music room, Antwerp oak in the dining room and San Domingo mahogany in Thomas Callahan’s office. The matching couch and rocker of San Domingo mahogany were specially made for the Callahans.
On the newel post of the elegant stairway of black walnut and cherry is an original bronze by August Moreau, with the French inscription “Cet age est sans pitié” which translates to “This age is without pity.”
The floors in the house exhibit eight different intricate patterns of parquet inlay work.
The upstairs piano is an 1894 Steinway of American walnut, a Christmas present to Alice from Thomas in 1896. In 2002 the piano was fully restored to its original quality with a grant from the Longs Peak Questers.
The formal parlor walls and ceiling are hand painted with Louis XVI style floral designs in their original colors.
There are beautiful beveled leaded glass windows up and downstairs and two interior archways from the parlor. The stairwell has a stained-glass window with beveled leaded glass.
The Garden
In 1906, Alice Callahan purchased the lot to the south from the widow of Dr. Jones and had the small house removed to create a formal Italianate style garden.
The garden plan was designed by a Chicago firm and a Boulder landscape gardener implemented the plan. It was, at that time, the largest private yard in the city limits.
The garden features an electric lighted fountain with Pan featured in the masonry.
The four statues are of Bacchus and Venus. The garden lot and home are surrounded by wrought iron fencing with three gates.
Thomas also purchased a 30-foot strip of land from the lot to the north of the house.
Through the years Callahan House has been granted funds for historic restoration and preservation. Today, Callahan House Garden is the only city garden in Longmont with a historic fountain. The grounds are still maintained by the City of Longmont Parks Department.
The Auto House
In April of 1902 the Callahans purchased the first automobile in Longmont, the first of many Callahan autos.
In 1904 the Callahans built an “automobile house.” Built into the garage floor was a turntable. Since the car did not have reverse gear, this allowed the car to be driven in and out of the building. Since Thomas Callahan preferred not to drive, his chauffeur was provided a second-floor apartment above the “automobile house”. Click to learn more about the Callahans and Their Automobiles
Generous Donation of the Callahans
In 1938, Thomas and Alice Callahan moved to Reno, Nevada to be nearer their son, who was residing in California with his family. They gifted their house and garden to the City of Longmont. Their wish was that it be used by the women of Longmont as a meeting place and social center.
